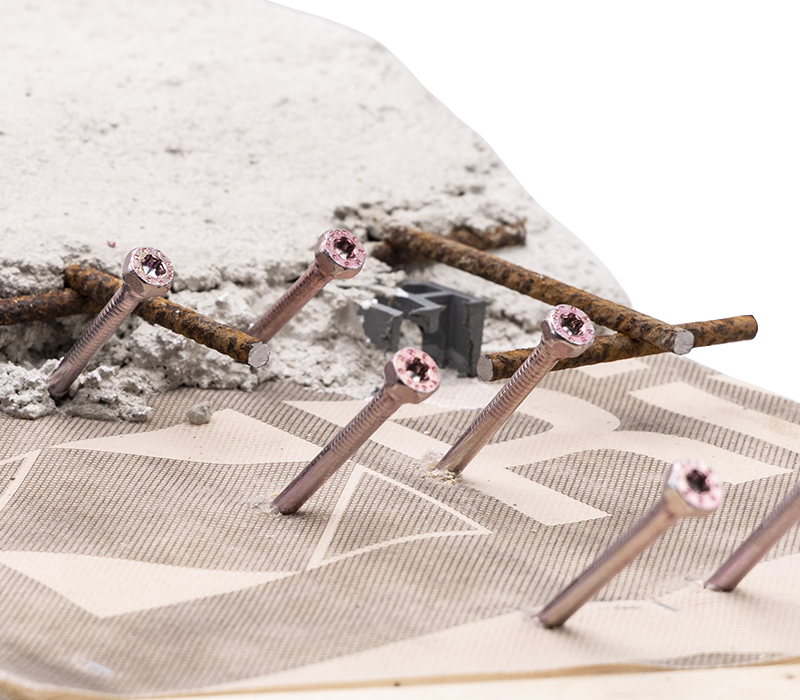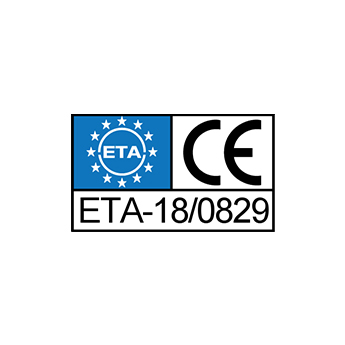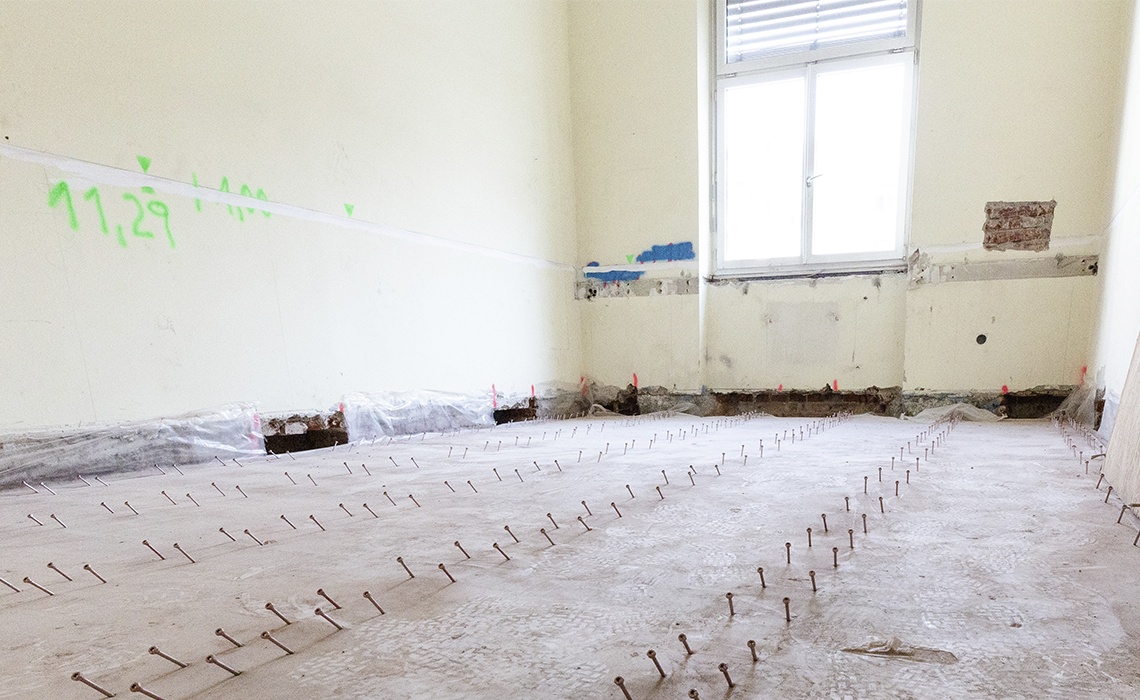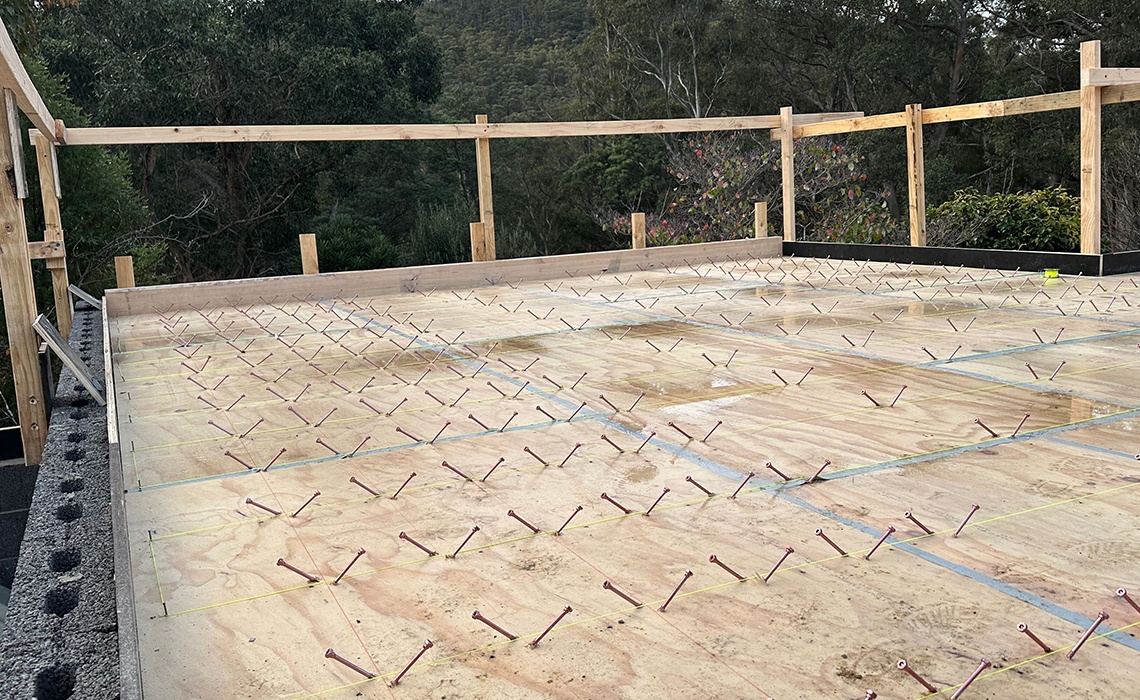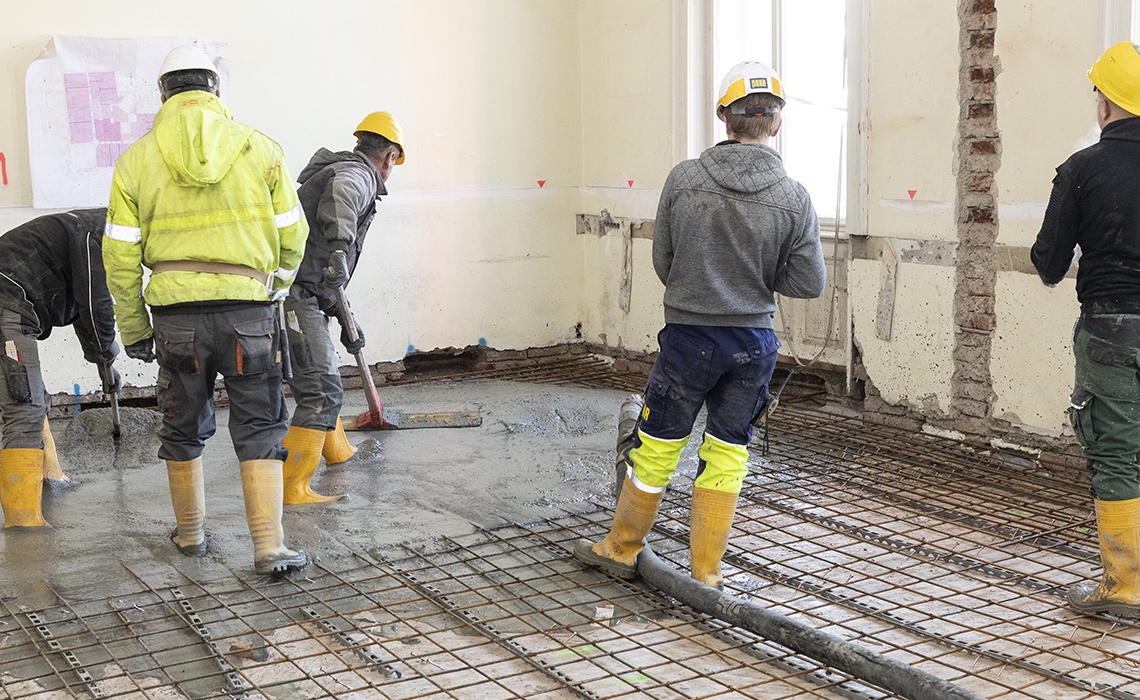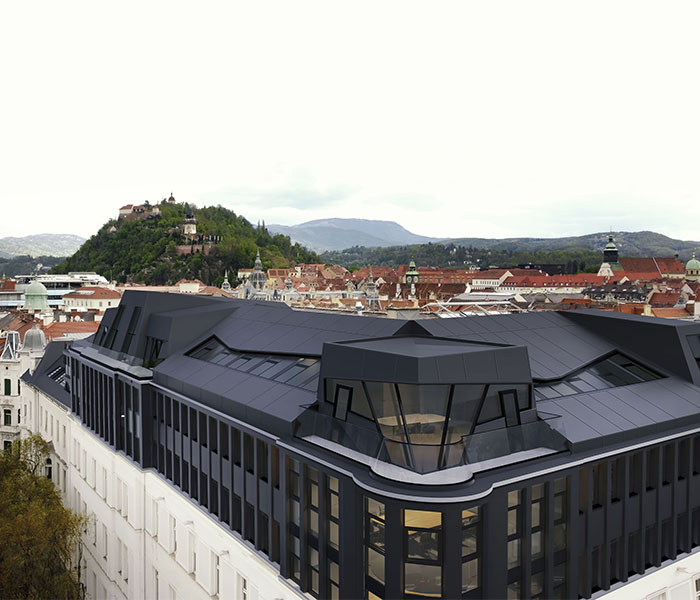RAPID® T-Con
Ø 8.0 x 155 mm
Ø 8.0 x 205 mm
Timber-concrete composite systems
Timber-concrete composite ceilings are useful in the renovation and conversion of buildings with existing ceilings and as components for new buildings. The connection between timber and concrete is constructed using RAPID® T-Con screws.
In new buildings, board stacked ceilings with concrete topping are often used, where the connection is also constructed with inclined RAPID® T-Con screws.
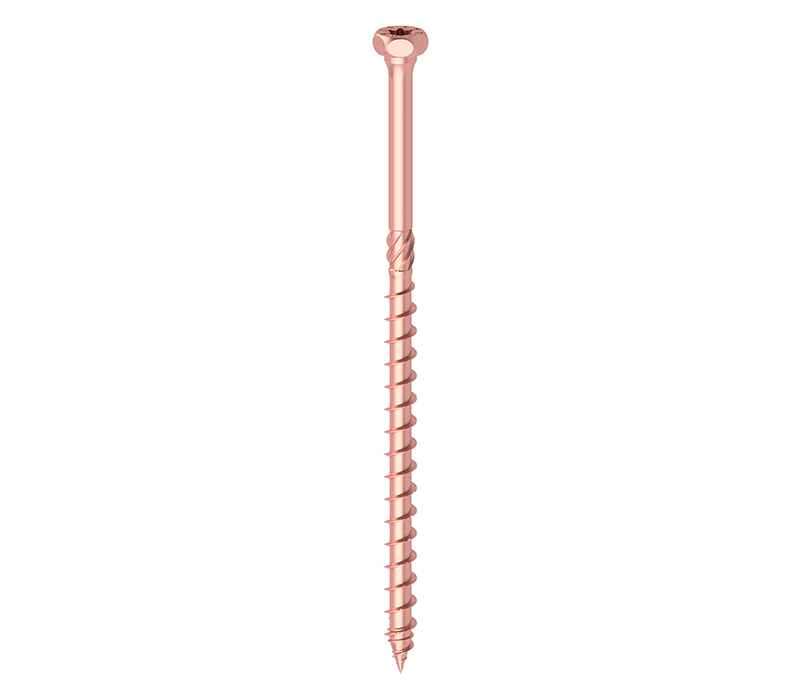
Features
Flexible tool selection
- Higher force transfer with hexagonal recess possible - important for particularly hard woods in the refurbishment of old buildings
- Additional customary T-slot (T40)
Screw-in marking
- The friction part serves as a practical marking for the remaining length, which must protrude out from the wood.
Fast screwing processes
- Coarse thread including patented follower thread, rolled out to the tip
- Low screw-in torque
No pre-drilling necessary
- Patented follower thread tip
- 35° tip to bite quickly - especially for 45° pitch
Dimensioning software
- The dimensioning software for timber/concrete composite systems is available in the following languages: German, English, French, Italian and Czech
- Concrete thickness starts at 50 mm (DE: 70 mm)
- Calculation for supported/non-supported ceilings
- Concrete cracked/not cracked
- Screw fitting 45°/90° or crosswise 45°/135° and supports 90°/135°
- With/without support
- The gusset concrete weight is factored into the dowel beam cross section
